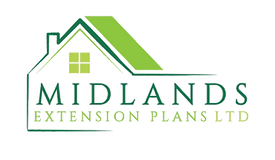Quote/Consultation
We provide a detailed quote outlining all potential fees and processes involved. We can discuss your project in more detail to help determine the overall vision and end goal.
Measured Survey
In order for us to produce a full set of plans and elevations we will be required to carry out a full measured survey of the property. Then we can start the drawing process.
Planning Drawings
Planning Drawings are used to submit for the relevant planning approval. We will produce a full set of existing and proposed plans along with a site location and block plan.
Applications
We will submit all applications on your behalf as we believe this will lead to a smoother process.
Additional
We will act as your agent for the project liaising with planners and building control. We work with structural engineers and have our own reputable builders which we are more than happy to recommend.
